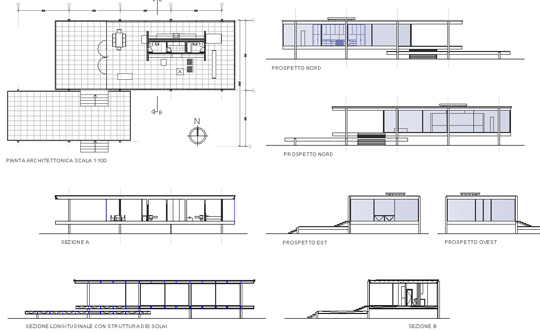We are to utilize the given images of a simple building which is the Farnsworth house to be drawn up. In the first part of second project, we will include sufficient evidence to show that we are competent in a range of architectural drafting skills. The evidence should be presented a draft out architectural drawings on a butter paper that consisting of a floor plans, floor, back and both (left & right) side elevations and 2 cross-section view of the building showing floor and roof construction. Lastly, we have to ink it up for the final submission by using technical pens.
Learning Outcome:
DISCIPLINE LIFELONG THINKING AND
SPECIFIC LEARNING PROBLEMS
KNOWLEDGE SOLVING
SKILLS



0 comments:
Post a Comment