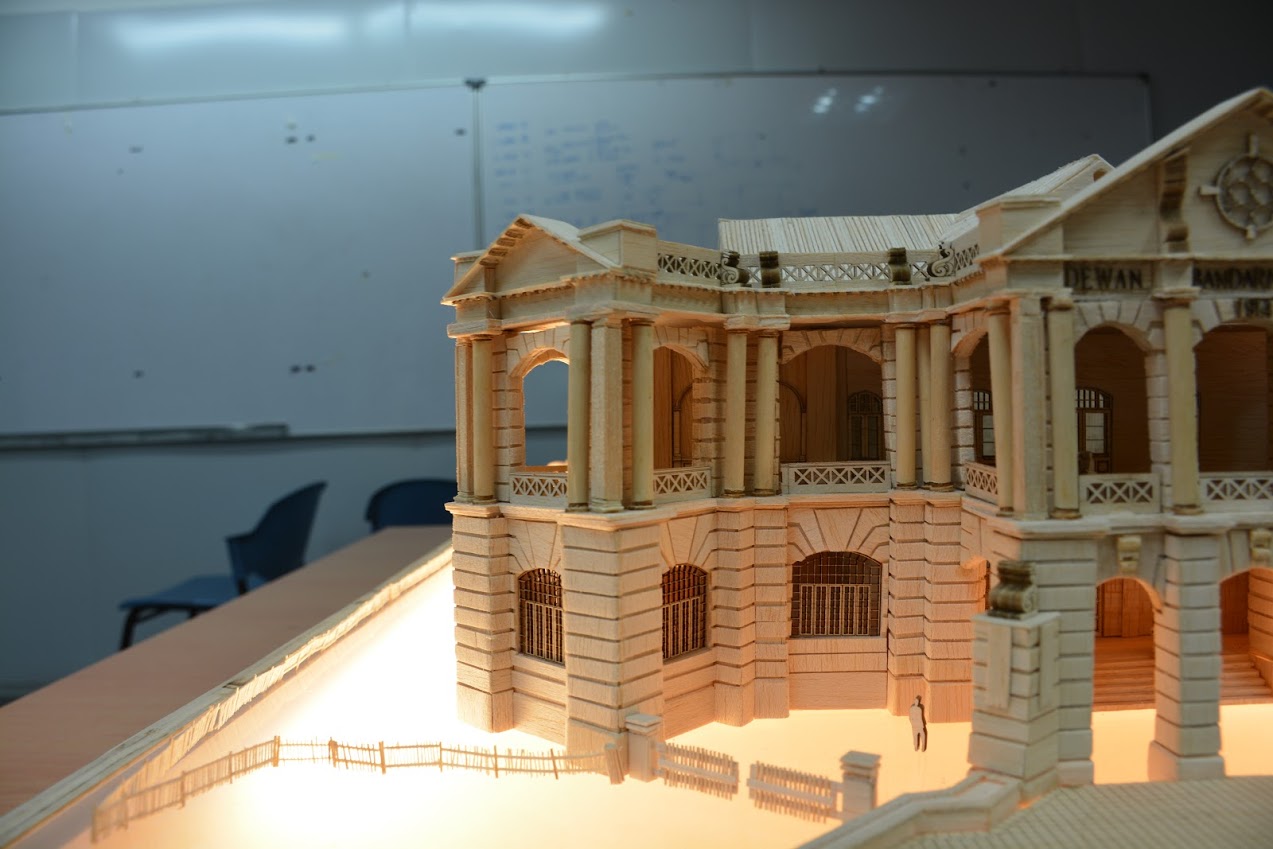Project 1: Sketchbook & Journal
This project is an on-site exercise where students have to sketch and document the physical and intangible qualities of the building as well as the immediate context of the site.
The sketches are to comprise at least 2 each of these categories:
1. The Genius Loci
2. Poetic Quality
3. Cultural Attributes
4. Technical/Construction details
5. Plans/Sections/Elevations
Submission requirement:
A minimum of 10 pages of sketches on A4 art block or good quality papers spiral bound with transparent cover at the front and black mounting board at the back.
Project 2: Building Report and Video
The report is an additional document that accompanies the set of drawings for the building that is measured during the semester. The report will elaborate on the significance of the building measured from various aspects such as architectural, historical and cultural. Students are required to relate the architecture of the building to its significance, highlighting how the two support the inhabitation of the building, presentation, photobook and a video about their site. A video documenting the building is required to provide 3D experience of the building.
Submission requirements:
a. Report (5000 words)
b. 3-5 minutes video is required to contain one of these categories:
1. History & Architecture
2. Culture & Architecture
Report:
Video:
Project 3: Measured Drawings & Model
This project will be carried out throughout the semester where students will be assigned to measure and document a historical/ architecturally significant or heritage building and translate all the data into a set of drawings. Apart from doing the measuring exercise on site, students will also need to do additional research in order to piece together all the important data about the building. The model will provide additional physical information of the building.
Submission requirements:
2 set of A1 sized drawings (one with dimensions and one without dimensions) and 2 sets of A3 sized drawings (both without dimensions) comprising the following:
a. Key plan
b. Location plan
c. Site plan incorporating the roof plan
d. Floor plans
e. Elevations
f. Sections
g. Site sections
h. Exploded isometric / axonometric
i. Details - construction, architectural, decorative elements / ornaments (minimum one each)
j. A physical model to show the construction / structure of the buildings as either one section OR an open-able full model.
Learning outcome:
THINKING AND COMMUNICATION INTERPERSONAL DIGITAL
PROBLEM SKILLS SKILLS LITERACY
SOLVING SKILLS















0 comments:
Post a Comment