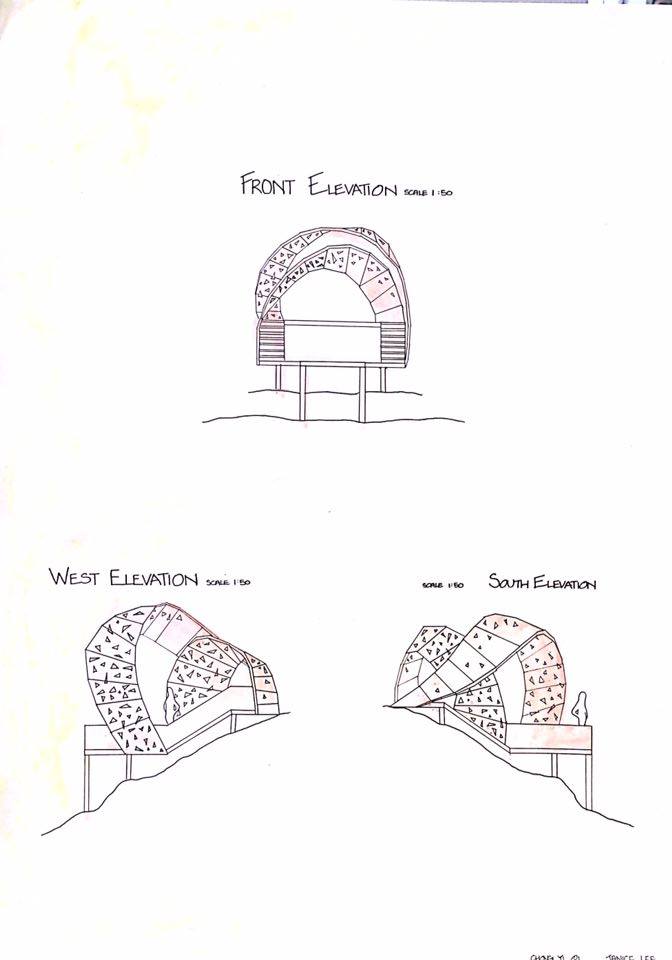In a group, we are required to conduct site analysis of the physical context within the overall site. Use the following references as a framework for our recording and analysis of our site. Collect data and record on the following using physical maps/diagrams:
- Site Plan
- Existing Structure
- Landscape
- Climatic Studies
- Circulation pattern
- Views and Vistas
- Activities
- Case Studies
In a group of 2, we are tasked to design an Observation Deck (with a maximum volume of 30m3) for the purpose of observing the views. It shall include other activities in which furniture and equipment must fit and be incorporated into the design. The structure should correspond to the site that we have chosen. Adequate access, circulation and fenestration are mandatory.
The aim of this project is to generate structure, form and space through architectural conceptualization (which we are required to choose 2 'keywords' from the previous project), with the emphasis on the user requirement, ergonomics and site responding to develop an architectural proposition. Students will be shown the importance of using the art of crafting and making: drawings and models as a critical design tool as part of the design process.
Learning Outcome
DISCIPLINE THINKING AND COMMUNICATION
SPECIFIC PROBLEM SKILLS
KNOWLEDGE SOLVING SKILLS







0 comments:
Post a Comment